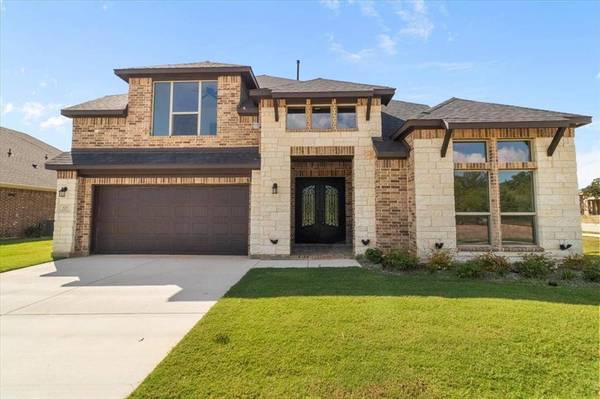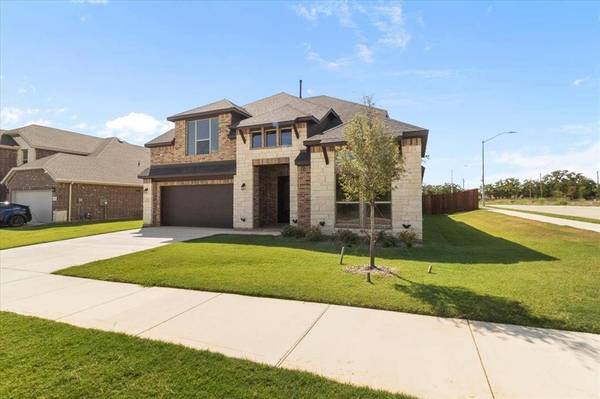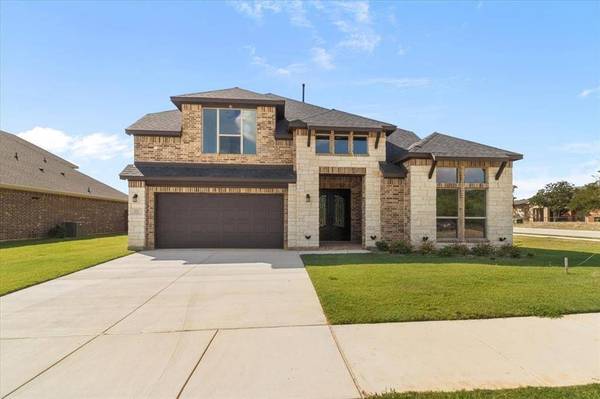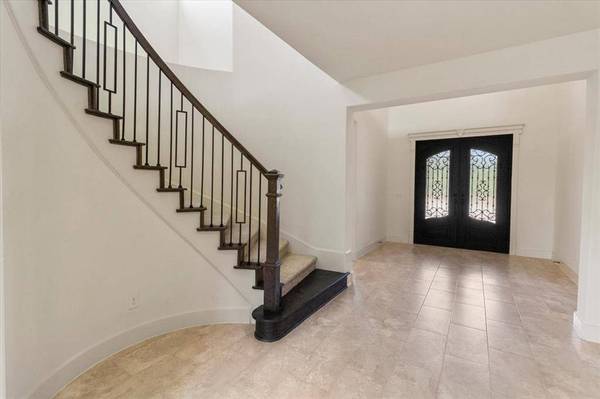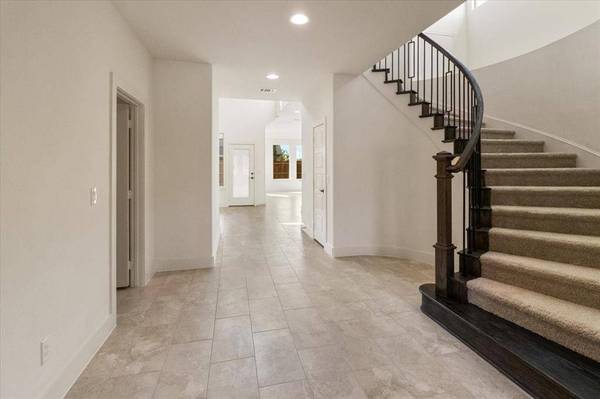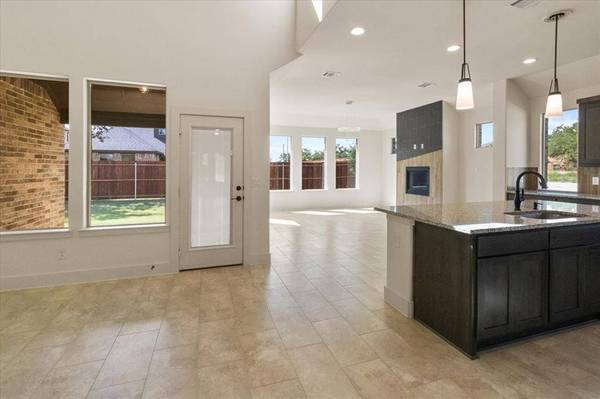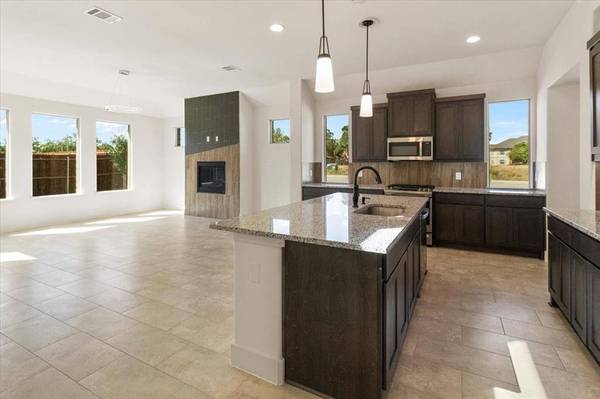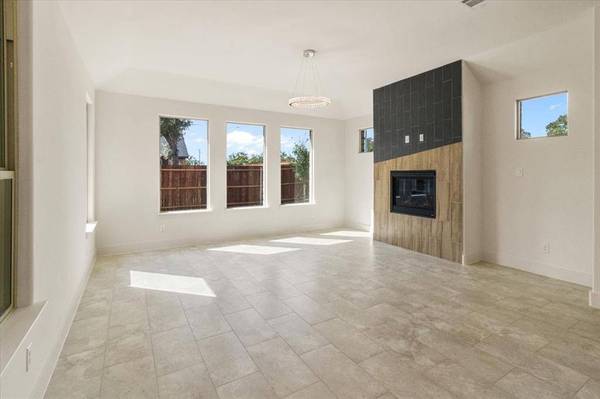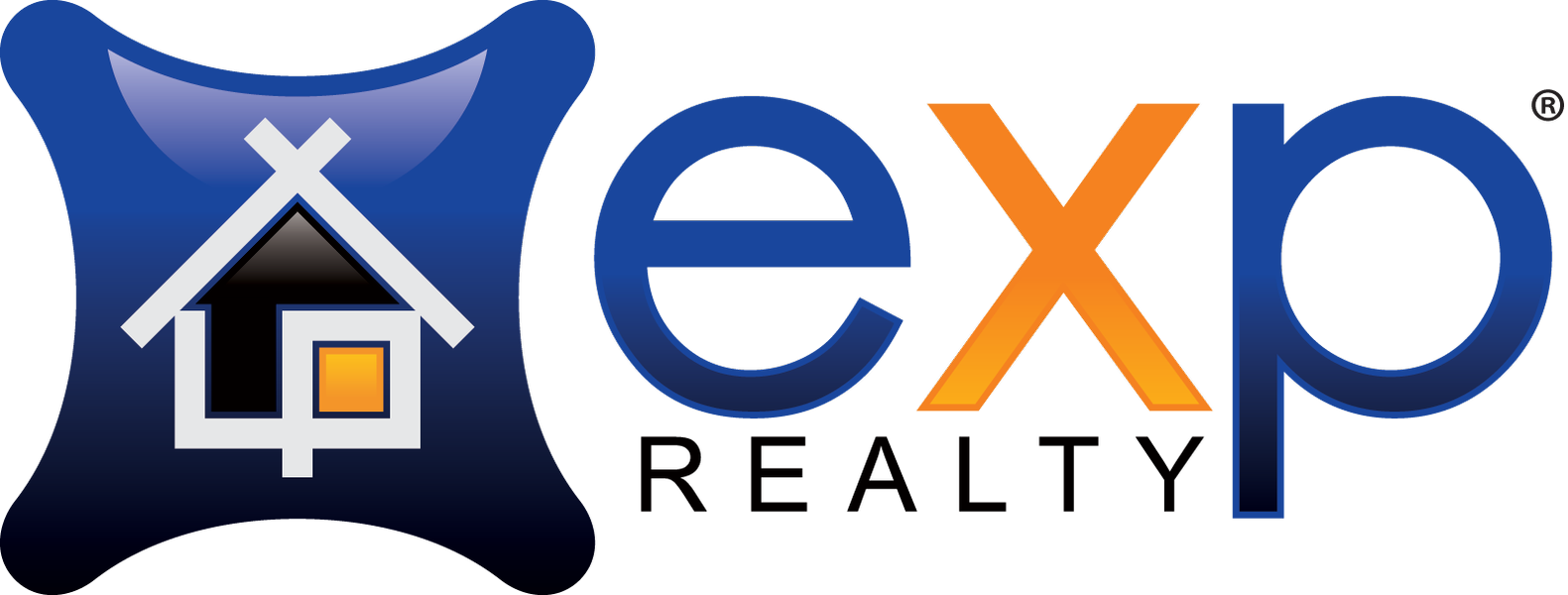
GALLERY
PROPERTY DETAIL
Key Details
Property Type Single Family Home
Sub Type Single Family Residence
Listing Status Active
Purchase Type For Sale
Square Footage 2, 925 sqft
Price per Sqft $181
Subdivision Blue Lagoon Dream Add
MLS Listing ID 21077317
Style Traditional
Bedrooms 4
Full Baths 3
HOA Fees $360/ann
HOA Y/N Mandatory
Year Built 2025
Lot Size 7,884 Sqft
Acres 0.181
Property Sub-Type Single Family Residence
Location
State TX
County Tarrant
Direction John T White N of John T White. Right on Hadeel. Left on Ryed
Rooms
Dining Room 1
Building
Lot Description Corner Lot, Landscaped, Leasehold, Sprinkler System, Subdivision
Story Two
Foundation Slab
Level or Stories Two
Structure Type Brick
Interior
Interior Features Built-in Features, Cable TV Available, Granite Counters, High Speed Internet Available, Walk-In Closet(s)
Heating Central, Natural Gas
Cooling Ceiling Fan(s), Central Air, Electric
Flooring Carpet, Luxury Vinyl Plank
Fireplaces Number 1
Fireplaces Type Gas Logs, Gas Starter
Appliance Dishwasher, Disposal, Gas Range, Microwave, Plumbed For Gas in Kitchen, Tankless Water Heater
Heat Source Central, Natural Gas
Laundry Electric Dryer Hookup, Utility Room, Full Size W/D Area, Dryer Hookup
Exterior
Garage Spaces 2.0
Fence Wood
Utilities Available Cable Available, City Sewer, City Water, Curbs, Underground Utilities
Roof Type Composition
Total Parking Spaces 2
Garage Yes
Schools
Elementary Schools Elliott
Middle Schools Jean Mcclung
High Schools Eastern Hills
School District Fort Worth Isd
Others
Restrictions Deed
Acceptable Financing Cash, Conventional, FHA, VA Loan
Listing Terms Cash, Conventional, FHA, VA Loan
Virtual Tour https://www.propertypanorama.com/instaview/ntreis/21077317
SIMILAR HOMES FOR SALE
Check for similar Single Family Homes at price around $529,900 in Fort Worth,TX

Active
$389,900
7525 Pleasant Oaks Street, Fort Worth, TX 76120
Listed by Penda Thiam of JPAR Fort Worth4 Beds 3 Baths 2,338 SqFt
Active
$413,760
1908 Augustus Drive, Fort Worth, TX 76120
Listed by Lola Carey of OnDemand Realty4 Beds 3 Baths 2,538 SqFt
Active
$439,000
813 Hunters Glen Trail, Fort Worth, TX 76120
Listed by Barbara Young of Berkshire HathawayHS PenFed TX4 Beds 2 Baths 2,325 SqFt
CONTACT


