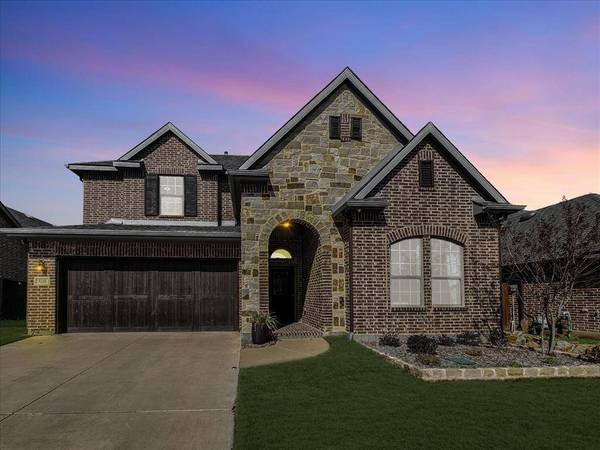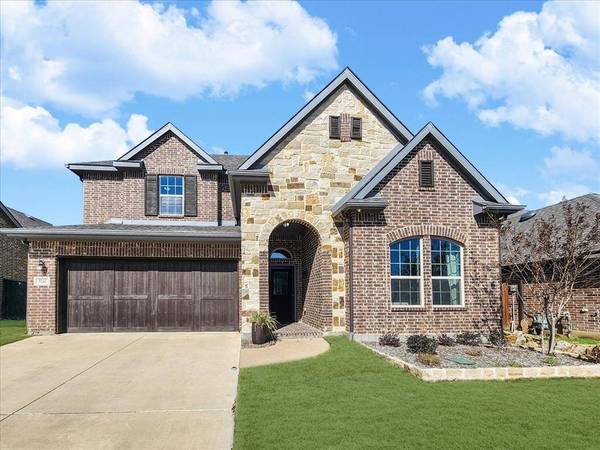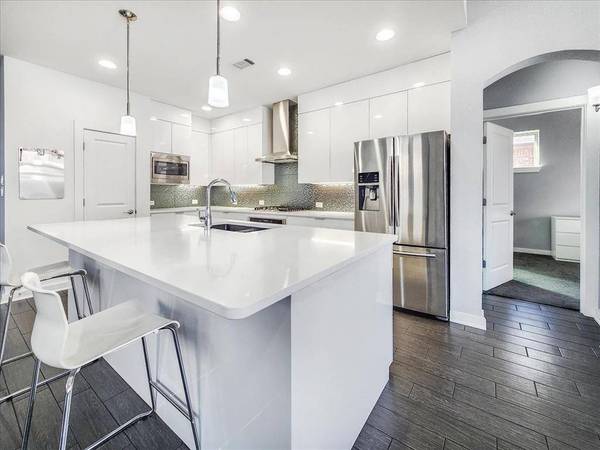
GALLERY
PROPERTY DETAIL
Key Details
Sold Price $575,000
Property Type Single Family Home
Sub Type Single Family Residence
Listing Status Sold
Purchase Type For Sale
Square Footage 2, 912 sqft
Price per Sqft $197
Subdivision Lakes Of River Trails Add
MLS Listing ID 20536856
Style Traditional
Bedrooms 4
Full Baths 3
HOA Fees $33/qua
Year Built 2016
Annual Tax Amount $9,981
Lot Size 5,924 Sqft
Property Sub-Type Single Family Residence
Location
State TX
County Tarrant
Community Jogging Path/Bike Path, Lake, Park, Playground, Sidewalks
Rooms
Dining Room 1
Building
Lot Description Interior Lot, Landscaped, Level, Sprinkler System, Subdivision
Story Two
Foundation Slab
Structure Type Brick
Interior
Heating Central, Natural Gas, Zoned
Cooling Ceiling Fan(s), Central Air, Electric, Zoned
Flooring Carpet, Simulated Wood, Tile
Laundry Electric Dryer Hookup, Utility Room, Full Size W/D Area, Washer Hookup
Exterior
Exterior Feature Covered Patio/Porch
Garage Spaces 2.0
Fence Wood
Community Features Jogging Path/Bike Path, Lake, Park, Playground, Sidewalks
Utilities Available Cable Available, City Sewer, City Water, Curbs, Underground Utilities
Roof Type Composition
Schools
Elementary Schools Rivertrail
High Schools Bell
School District Hurst-Euless-Bedford Isd
Others
Acceptable Financing Cash, Conventional, FHA, VA Loan
Listing Terms Cash, Conventional, FHA, VA Loan
CONTACT









