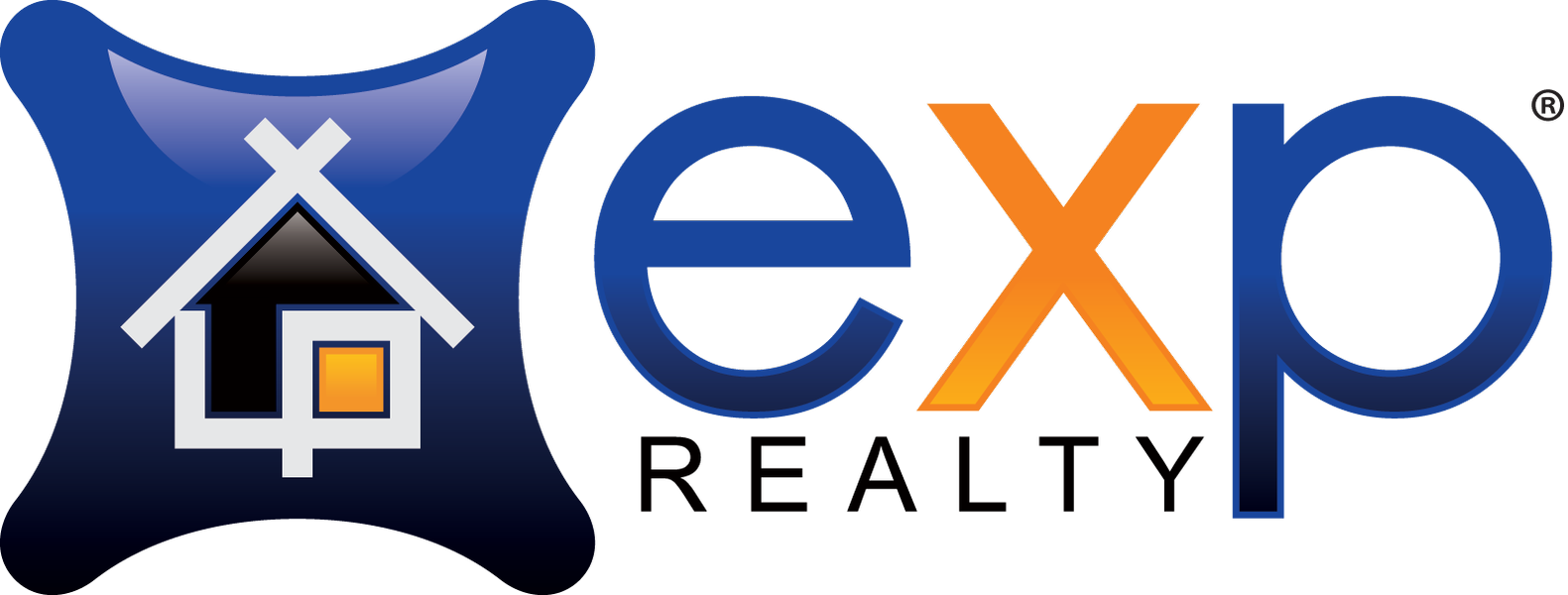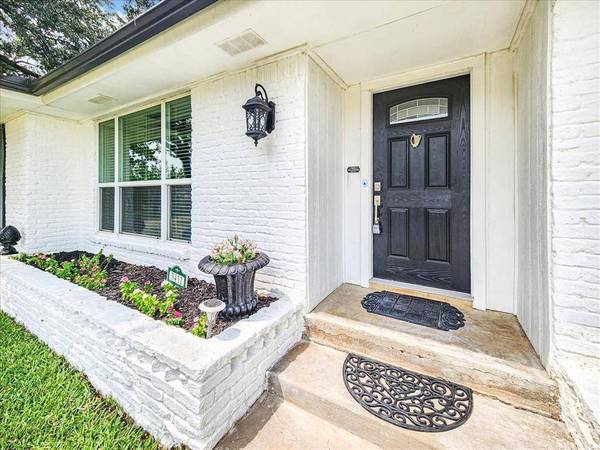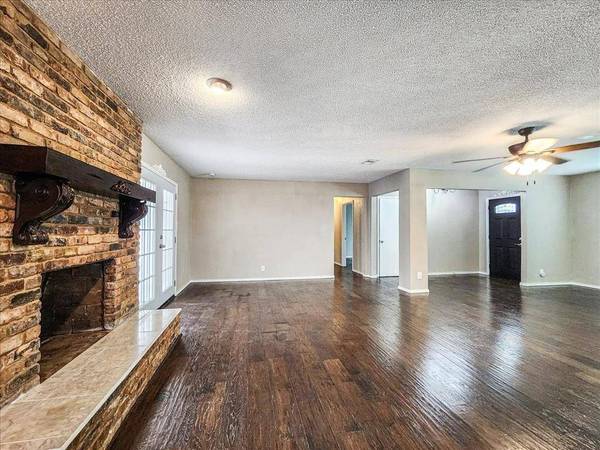
GALLERY
PROPERTY DETAIL
Key Details
Sold Price $375,000
Property Type Single Family Home
Sub Type Single Family Residence
Listing Status Sold
Purchase Type For Sale
Square Footage 2, 189 sqft
Price per Sqft $171
Subdivision Shady Valley Acres Add
MLS Listing ID 20698661
Style Traditional
Bedrooms 4
Full Baths 2
Half Baths 1
Year Built 1969
Annual Tax Amount $5,007
Lot Size 9,844 Sqft
Property Sub-Type Single Family Residence
Location
State TX
County Tarrant
Rooms
Dining Room 2
Building
Lot Description Interior Lot, Landscaped, Lrg. Backyard Grass, Sloped, Sprinkler System, Subdivision
Story One
Foundation Slab
Structure Type Brick
Interior
Heating Central, Natural Gas
Cooling Ceiling Fan(s), Central Air, Electric
Flooring Wood
Fireplaces Number 1
Fireplaces Type Brick, Wood Burning
Laundry Electric Dryer Hookup, Utility Room, Full Size W/D Area, Washer Hookup
Exterior
Exterior Feature Covered Patio/Porch, Storage
Garage Spaces 2.0
Fence Wood
Utilities Available Cable Available, City Sewer, City Water, Underground Utilities
Roof Type Composition
Schools
Elementary Schools Hill
High Schools Arlington
School District Arlington Isd
Others
Acceptable Financing Cash, Conventional, FHA, VA Loan
Listing Terms Cash, Conventional, FHA, VA Loan
SIMILAR HOMES FOR SALE
Check for similar Single Family Homes at price around $375,000 in Pantego,TX

Active
$630,000
1239 Treasure Trail, Wylie, TX 75098
Listed by Tanna Pendleton of Northbrook Realty Group4 Beds 3 Baths 3,299 SqFt
Active
$370,000
1321 Iron Horse Street, Wylie, TX 75098
Listed by Terri McCoy of Keller Williams Legacy4 Beds 3 Baths 2,547 SqFt
Active
$479,900
1912 Celebration Lane, Wylie, TX 75098
Listed by Alex Cho of United Real Estate Family4 Beds 3 Baths 2,317 SqFt
CONTACT









