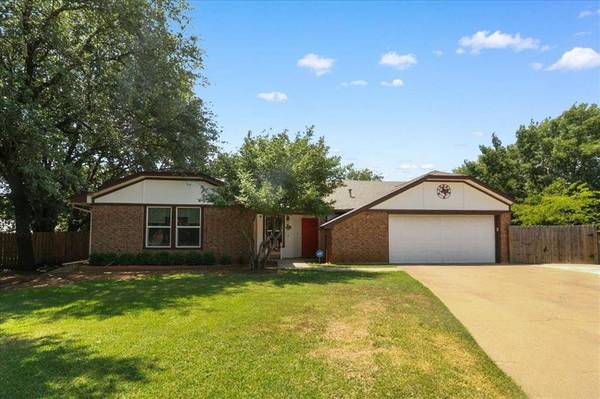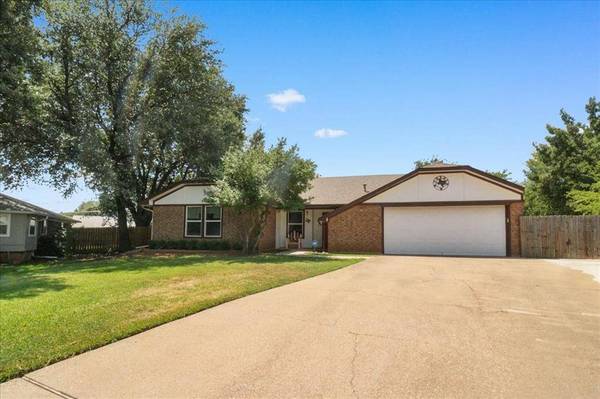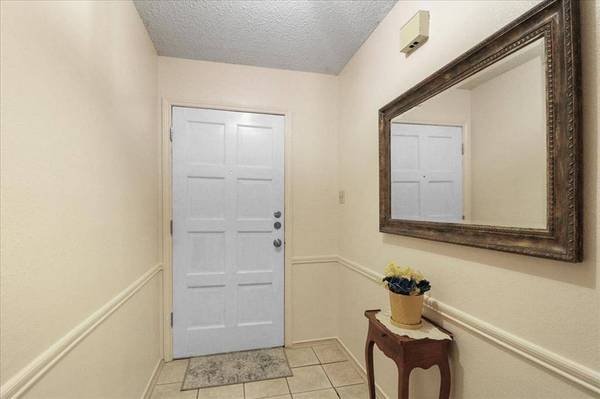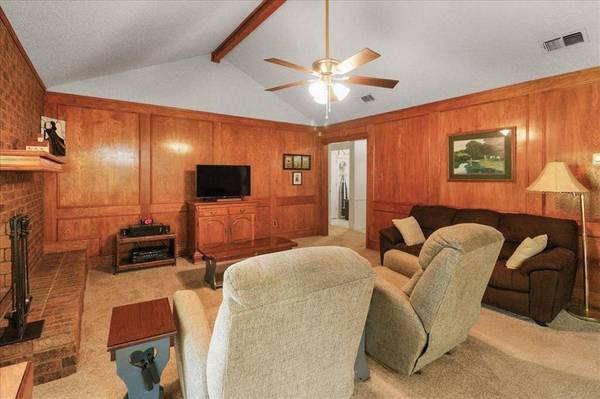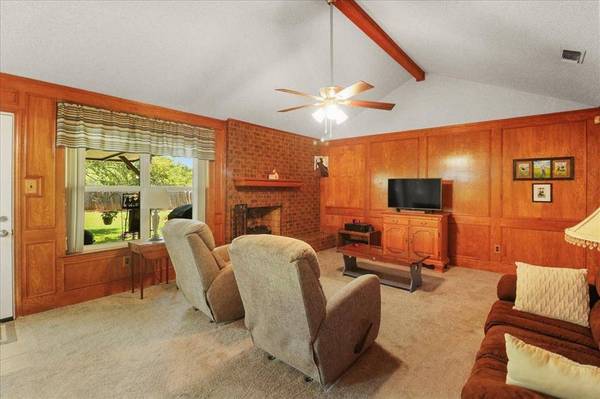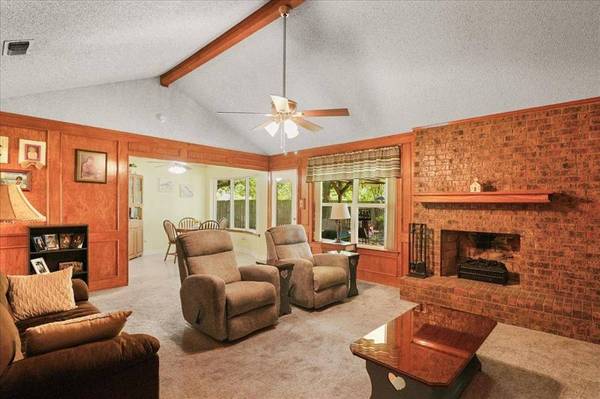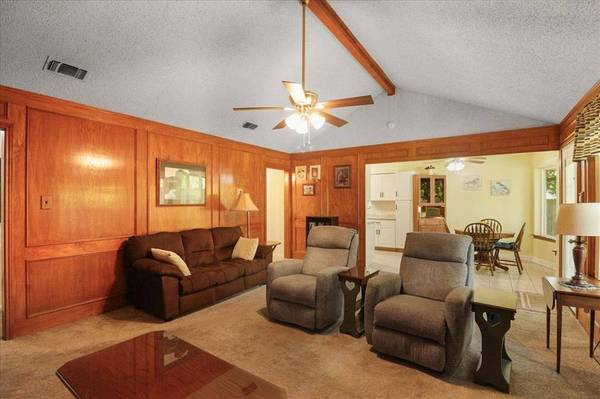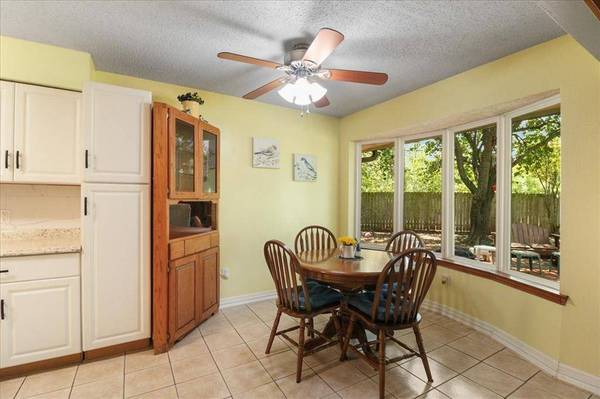
GALLERY
PROPERTY DETAIL
Key Details
Property Type Single Family Home
Sub Type Single Family Residence
Listing Status Pending
Purchase Type For Sale
Square Footage 1, 546 sqft
Price per Sqft $193
Subdivision Windsor Woods Add
MLS Listing ID 21073784
Style Traditional
Bedrooms 3
Full Baths 2
HOA Y/N None
Year Built 1980
Annual Tax Amount $4,858
Lot Size 0.260 Acres
Acres 0.26
Property Sub-Type Single Family Residence
Location
State TX
County Tarrant
Direction Buckingham south of Mayfield. Left on Dartmouth. Left on Sexton
Rooms
Dining Room 1
Building
Lot Description Interior Lot, Landscaped, Level, Lrg. Backyard Grass, Subdivision
Story One
Foundation Slab
Level or Stories One
Structure Type Brick
Interior
Interior Features Cable TV Available, High Speed Internet Available, Paneling, Vaulted Ceiling(s), Walk-In Closet(s)
Heating Central, Electric
Cooling Ceiling Fan(s), Central Air, Electric
Flooring Carpet, Ceramic Tile
Fireplaces Number 1
Fireplaces Type Brick, Wood Burning
Appliance Dishwasher, Disposal, Electric Range
Heat Source Central, Electric
Laundry Electric Dryer Hookup, Utility Room, Full Size W/D Area, Dryer Hookup
Exterior
Exterior Feature Covered Patio/Porch, RV/Boat Parking
Garage Spaces 2.0
Fence Wood
Utilities Available Cable Available, City Sewer, City Water, Curbs, Underground Utilities
Roof Type Composition
Total Parking Spaces 2
Garage Yes
Schools
Elementary Schools Key
High Schools Arlington
School District Arlington Isd
Others
Restrictions Deed
Ownership See Tax
Acceptable Financing Cash, Conventional, FHA, VA Loan
Listing Terms Cash, Conventional, FHA, VA Loan
Virtual Tour https://www.propertypanorama.com/instaview/ntreis/21073784
SIMILAR HOMES FOR SALE
Check for similar Single Family Homes at price around $299,900 in Arlington,TX

Active
$330,000
4209 W Pleasant Forest Street, Arlington, TX 76015
Listed by Erica Guest of WM Realty Tx LLC4 Beds 2 Baths 2,128 SqFt
Active
$271,000
1107 Waverly Drive, Arlington, TX 76015
Listed by Tien Phan of Modern Realty3 Beds 2 Baths 1,660 SqFt
Active
$330,000
1304 Midbury Court, Arlington, TX 76015
Listed by Kimberly Ekstrom of Fathom Realty4 Beds 2 Baths 1,475 SqFt
CONTACT


